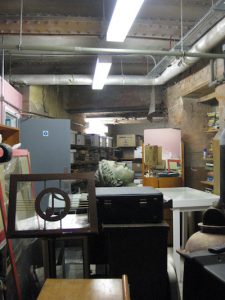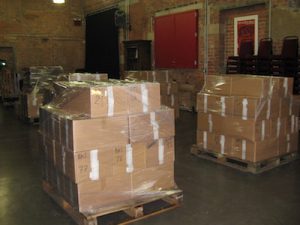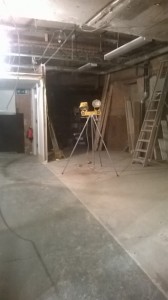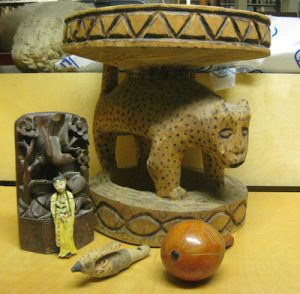Investing in the Collection
Over the past 3 months we have been undertaking a programme of major improvement works at the Engine House, which have enabled us to make vital improvements to our on-site storage provision. The life expectancy of collections is significantly affected by the environmental conditions in which they are stored. Knowing the environmental conditions in a library or archive is thus essential for planning the best strategy for the preservation of collections and for targeting resources effectively. With this in mind, in March 2014, we began to record levels of temperature and relative humidity, and check regularly for evidence of pests, in each of the four main locations in which the Burgess Foundation’s unique collection of books, archive material and artefacts was stored, namely:
- our Reading Room, which contains approximately 3200 books from Burgess’s private library; a collection of c. 545 vinyl records; c. 850 audio-cassettes; and a small selection of typewriters, ornaments, pictures and other small objects belonging to Burgess.
- a climate-controlled store, which contains a small collection of rare/annotated books and objects belonging to Burgess (e.g. awards, medals and smaller musical instruments), and the majority of the archive collection, e.g. literature, poetry, journalism, drama, and music by Burgess; photographs and slides; audio-visual material; correspondence; and general personal, financial and business papers
- two additional store-rooms (A and B), which contain the remainder of the book collection (approximately 4900 items from Burgess’s private library), and the majority of our extensive collection of pictures, ornaments, furniture and other objects belonging to Burgess.
The environmental data gathered – coupled with a general review of the effectiveness of the existing storage provision – highlighted the importance of making improvements, particularly to store-rooms A and B.

We invited Philip Gale, then Acting Head of the Private Archives Team at The National Archives, to undertake an advisory visit in October 2014. His invaluable advice increased our understanding of the strengths and weaknesses in our existing storage provision and helped us to define the short- and long-term improvements that we would like to make.
Phase 1: Defining the scope of the improvement-works
Having established our aims and requirements, Mike Macpherson Architects were commissioned in late 2014 to draft a series of alternative design options and, thanks to Mike’s work, we were able to consider a range of proposals, which each took into account the challenges of working within a Listed Building. The preferred option promised to enable us to upgrade and improve store-rooms A and B and to increase on-site storage provision in general. Key elements of the preferred design include:
- The store-rooms will be better insulated in order to reduce fluctuation in temperature and relative humidity, which can be damaging to archival collections;
- A new suspended lay-in grid type ceiling will be installed to improve cleanliness, while still allowing access to essential services;
- Fire protection for all of the stores in which the collection is stored will be increased;
- Additional designated storage space for the storage of modern administrative records and equipment will be created to support the day-to-day work of the Burgess Foundation.
Archival shelving for the storage of books, furniture, ornaments and pictures belonging to Burgess will also be installed in the upgraded store-rooms.
Phase 2: Commissioning
After assessing a range of tenders, the Burgess Foundation was pleased to appoint Manchester and Cheshire Construction Services to undertake the structural work required by the project. It was also essential that the correct contractor be appointed to supply fixtures and fittings for each of the upgraded store-rooms. Our fundamental objectives were to ensure that the rooms were used as efficiently as possible in order to maximise the available storage space, and to improve the quality of storage in line with archival standards as far as possible. This necessitated a careful consideration of our specific storage requirements given the size and content of our collection (e.g. the dimensions of books, items of furniture, pictures etc, and the number of items); how our collection is accessed and used; and how far we might anticipate the collection to grow in future. We were also keen that any shelving installed fulfil the following basic requirements:
- be of a material that is durable and that does not emit substances harmful to archival materials in ordinary use or in the event of fire;
- be easily adjustable to accommodate units of varying size and shape ;
- include an unperforated top cover to prevent dust and debris falling onto the contents;
- permit free air circulation;
- be strong enough to accommodate varying loads, including large items of furniture;
- have provision for labelling each run, bay and shelf;
Having identified our requirements, we invited, in July 2015, three specialist archival storage providers to produce detailed proposals for equipping the newly refurbished rooms: Bruynzeel Storage Systems were subsequently appointed to provide the required shelving systems.
Phase 3: Clearing the store-rooms and arranging off-site storage
Such is the size and variety of the Burgess Foundation’s collection that we quickly realised that it would be impossible to provide safe alternative accommodation for the contents of store-rooms A and B for the duration of the refurbishment. Although we would be able to continue to care for our artefact collection on-site by using our Reading Room as a temporary storage facility, which would necessitate its closure to researchers, appropriate off-site storage would need to be identified for our books. With advice from Manchester Central Library and Chetham’s Library we approached a number of specialist storage contractors in November 2015 and we were pleased to appoint Harrow Green to provide off-site storage and to assist with the transfer of items from store-rooms A and B to the Reading Room.

Phase 4: The build
Manchester and Cheshire Construction Services began the refurbishment in mid-January 2016 and completed the structural works on schedule within 5 weeks.

Our exhibition-space and café remained open throughout the duration of the build and we were pleased to continue to provide a varied programme of evening-events and an enquiry service relating to our archive and library collection. Unfortunately, as the refurbishment progressed, variations to the shelving plan were necessary which affected the project timetable significantly and resulted in our being unable to re-open the Reading Room to researchers within our original target of 6 weeks from the completion of the building works. The Reading Room is now due to re-open fully in the first week of May 2016.
Phase 5: Evaluation
A full evaluation will only be possible upon completion of the project and, indeed, through continued monitoring of the environmental conditions within the upgraded stores. The work undertaken so far has, however, furnished us with a much greater understanding of our collection, including factors affecting its survival, and of the environmental conditions in which it is stored. Such understanding will inform our approach to all aspects of collection-management. We also gained a heightened appreciation of the richness and range of our artefact collection in the process of clearing the store-rooms in preparation for the structural works, and we’re eager to make this part of the collection much more accessible in future. Objects range from crockery, to a collection of late nineteenth / early twentieth century glass, to shells, smaller musical instruments, such as maracas, whistles, harmonicas, and pipes, chinoiserie, and other decorative objects, such as shells.



